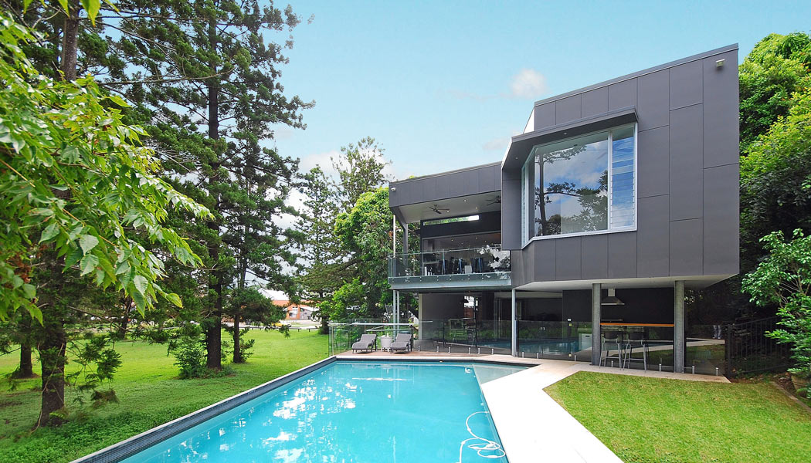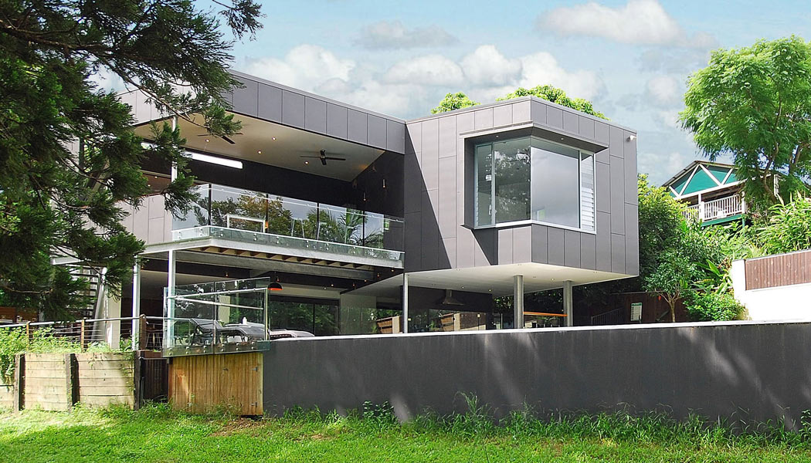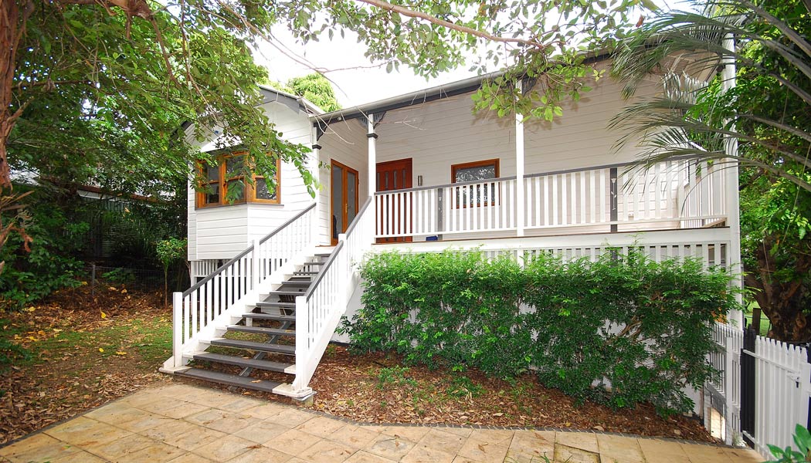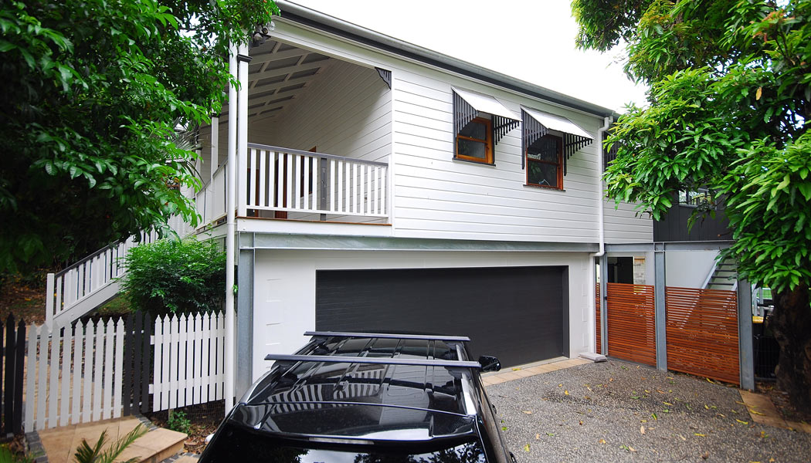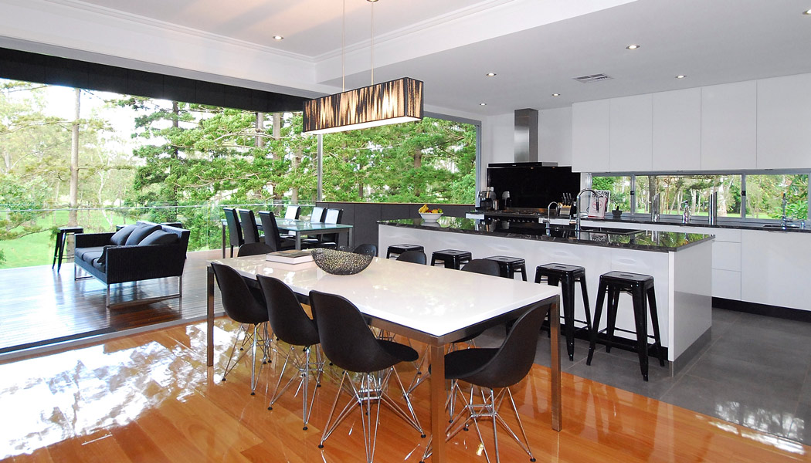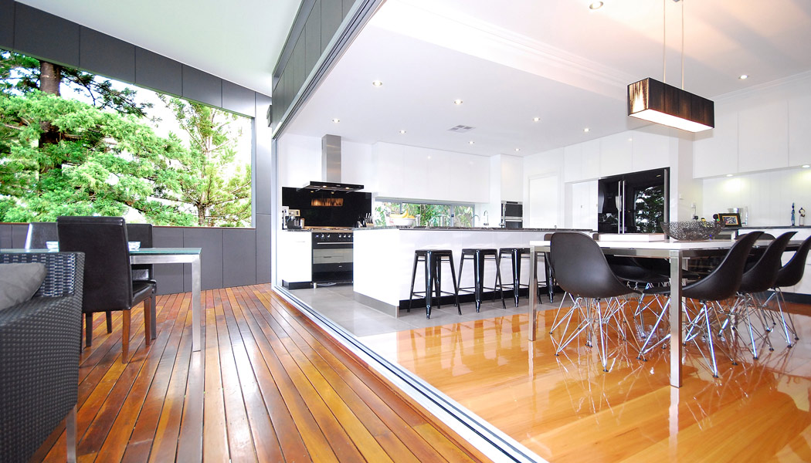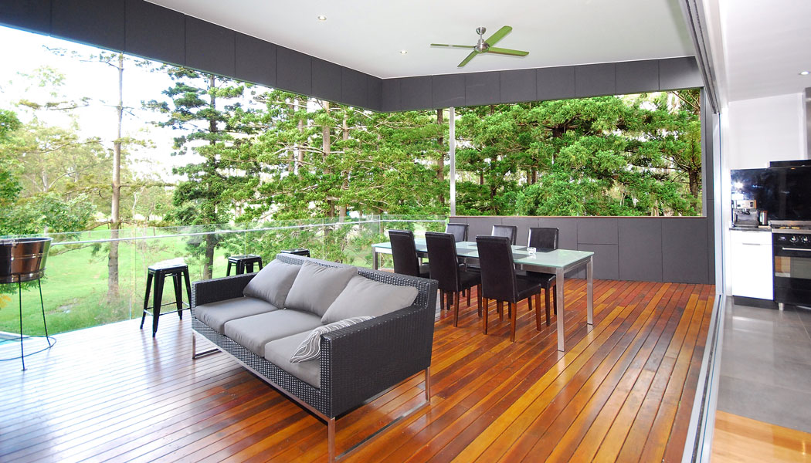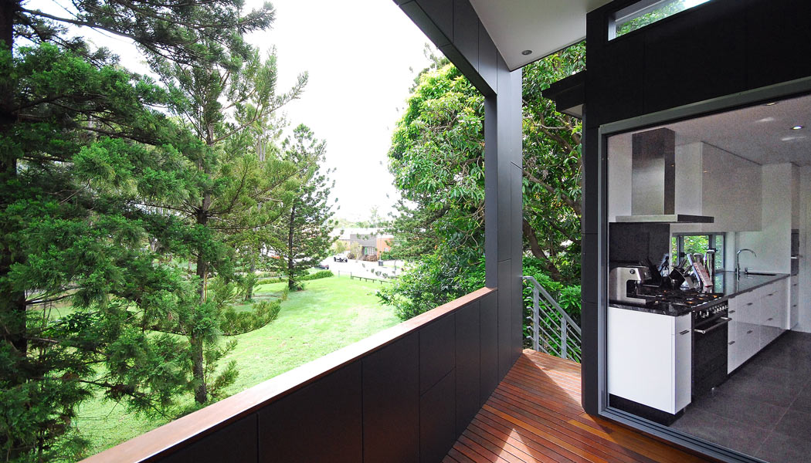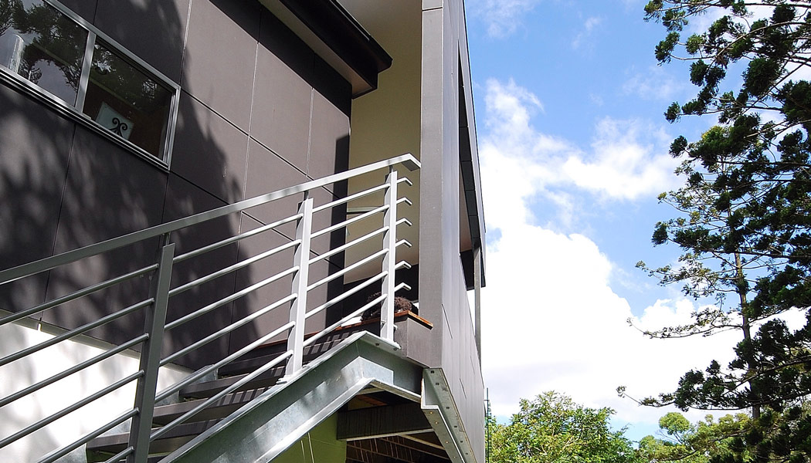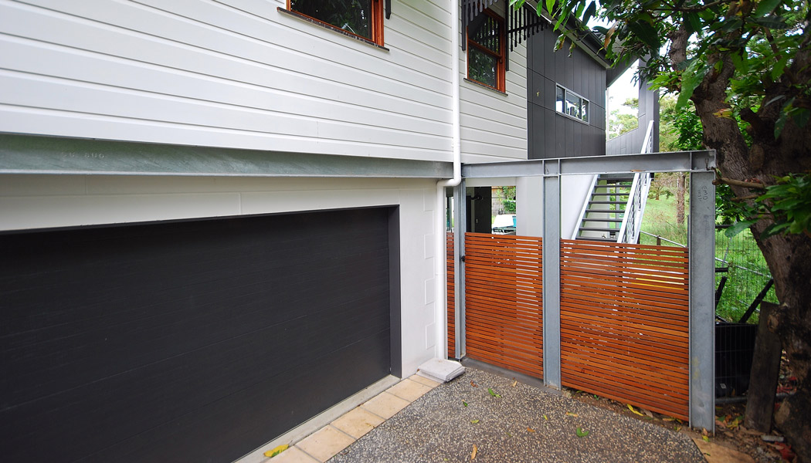- 3
- October 23, 2011
The universal aims for the project were to manage the prosaic need of the family for a larger living space; to facilitate and support the family’s love of cooking and entertaining; and ultimately, from a design perspective, to unite a unique and contemporary living ‘pod’ with an established and traditional character home.
The core concept was to have a clear and distinct delineation between the ‘old’ and ‘new’ from the street and park facades respectively, while seamlessly integrating the internal space to provide a holistic experience for the family and visitors. The park adjacent to the house was a primary influence of the project and informed its development at every stage. The family shared the vision of it being an intrinsic feature of the living space, while simultaneously acknowledging and appreciating that it was an important public space within their neighbourhood.
From a construction perspective, the overarching philosophy was one of sustainability and of respect, where availability of local, renewable products from Brisbane-based and traditional suppliers were paramount to delivery.

